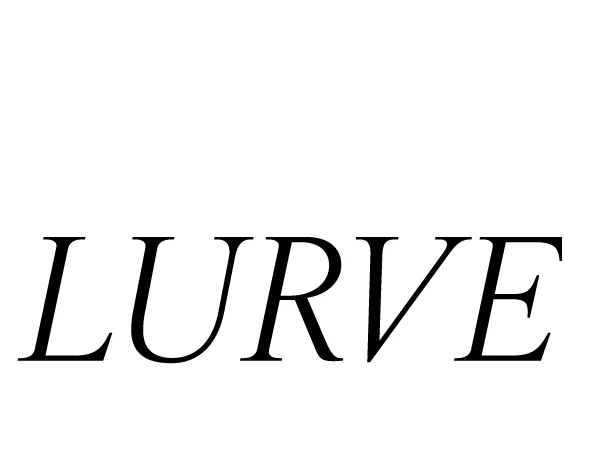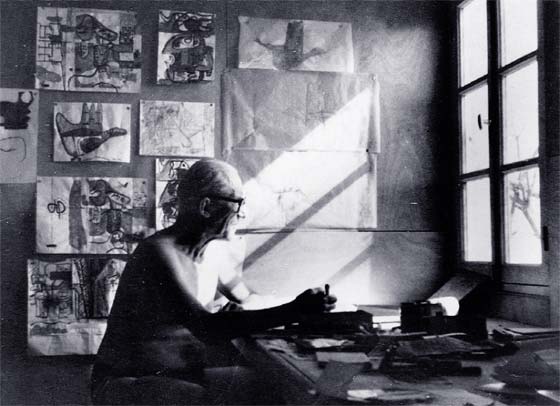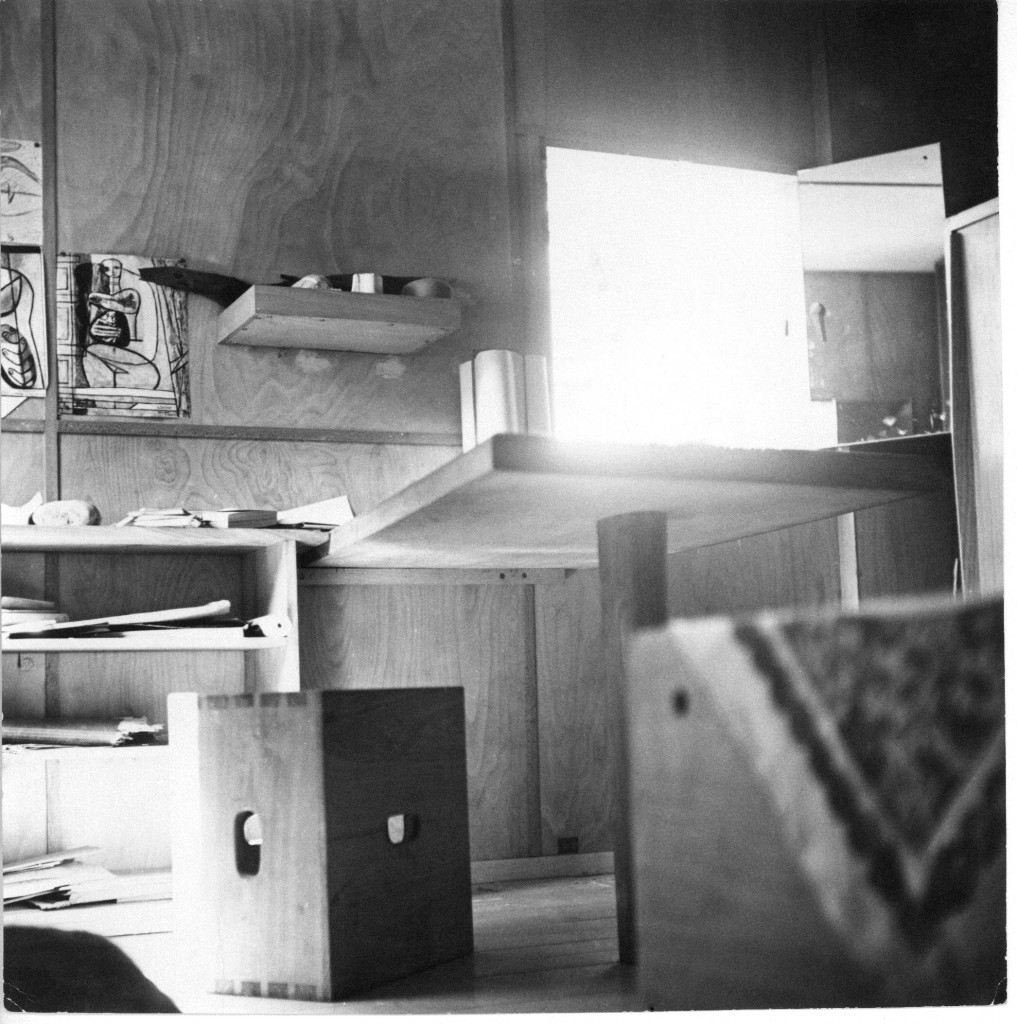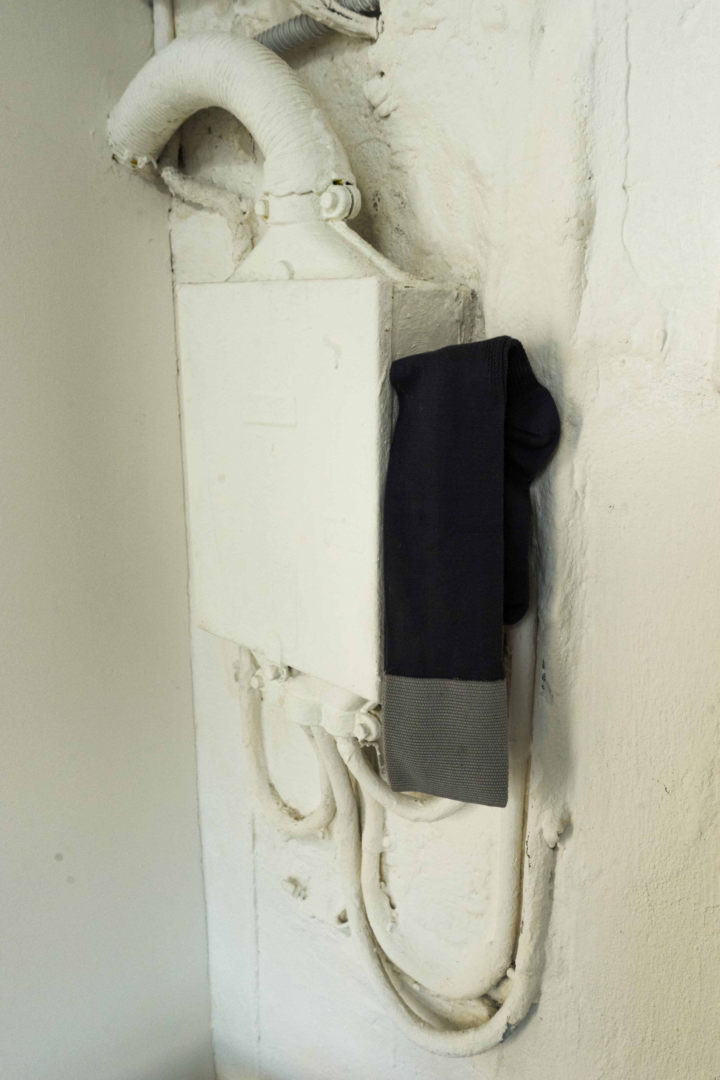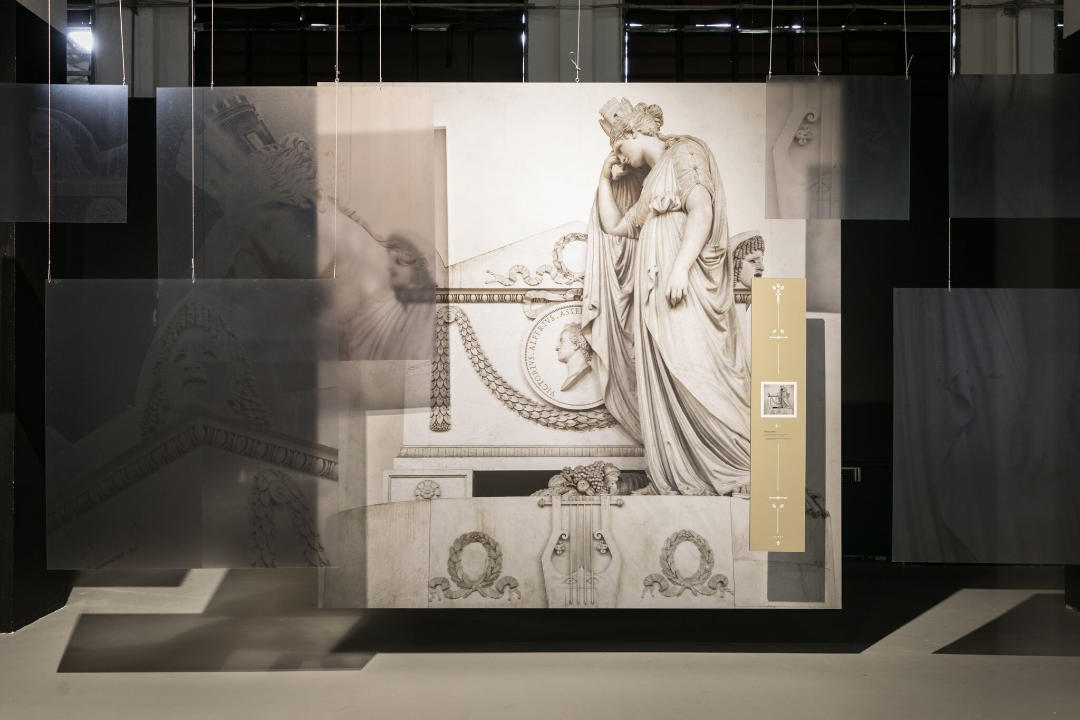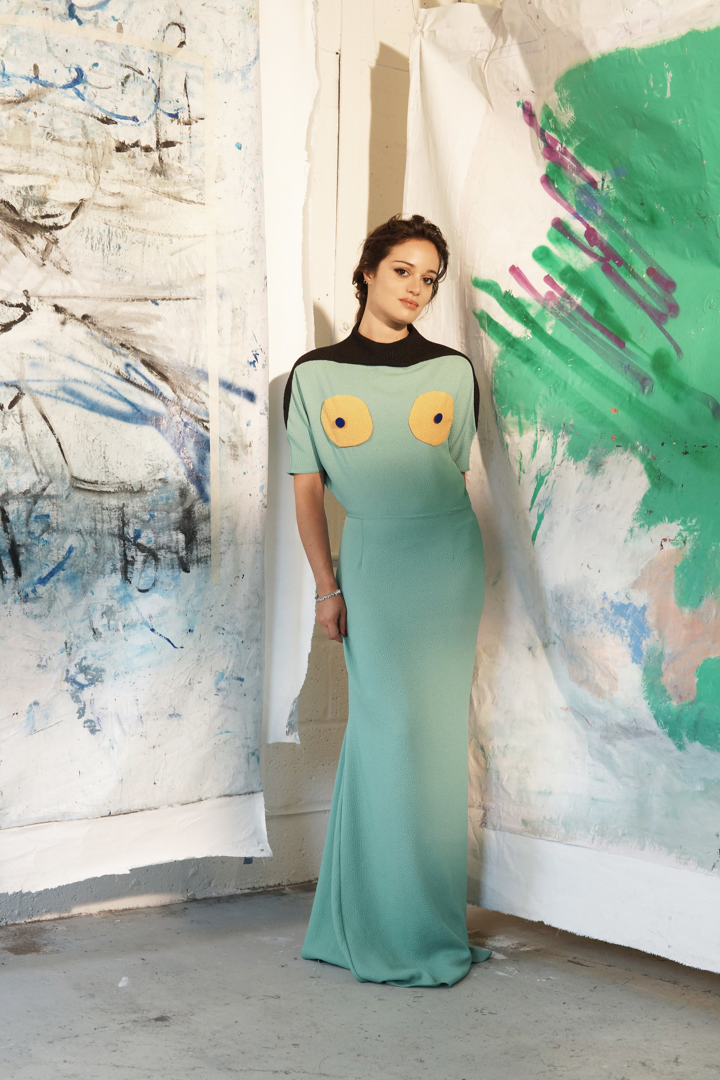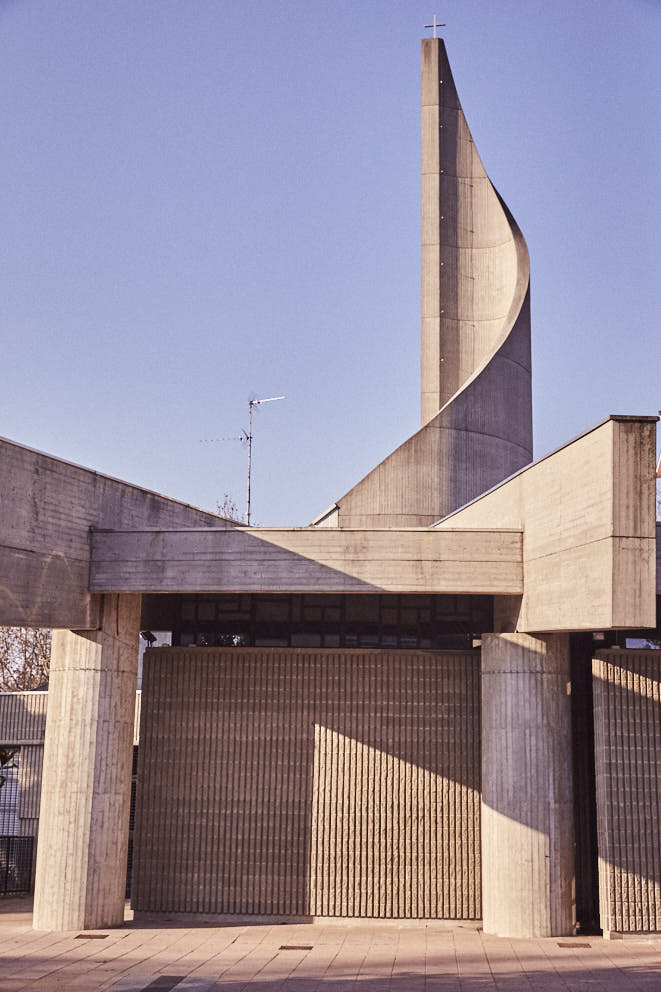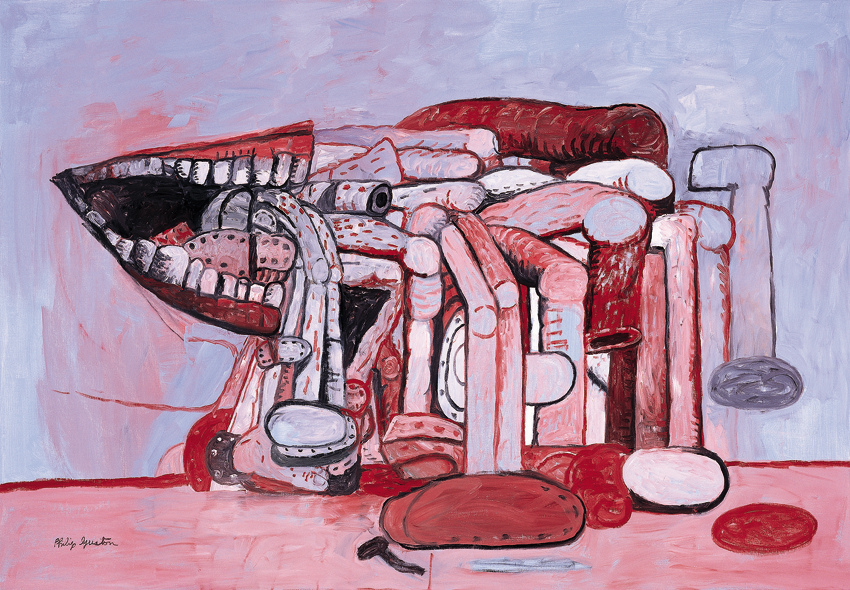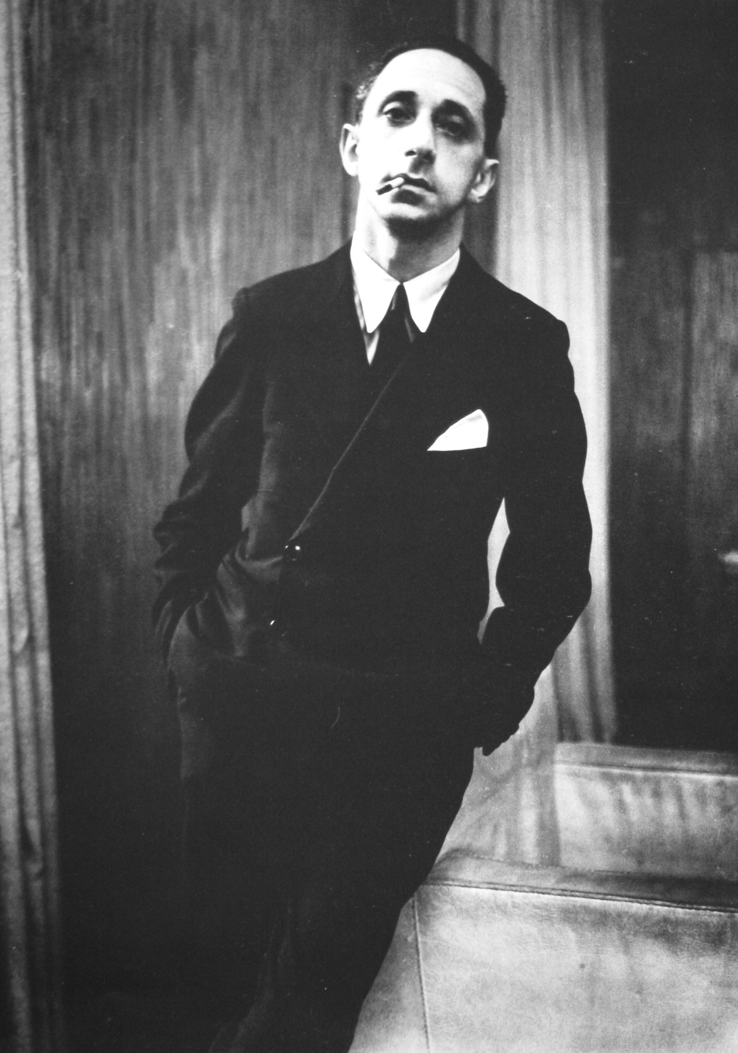Precision and Proportion: Le Petit Cabanon
Words: Marco Marino
Translation: Carlotta Buosi
Villa La Pausa - built by Robert Streitz in 1930 - is one of the most luxurious houses in Rouquebrune Cap-Martine, Cote d’Azur, and summer house to Gabrielle ‘Coco’ Chanel.
Entirely financed by Hugh Grosvenor, Duke of Westminster, the house has been the centre of the Riviera’s mundane life for decades, its rooms built accordingly to Coco’s taste: as spaces able to contain memories. Each corner of the house was meant to host vases, books, mirrors, carpets, tables and frames, all part of the memories collected through a lifetime. The few openings toward the outdoor were often hidden by heavy damask curtains.
In 1953, after Grosvenor’s death, the villa was sold by Chanel to the Hungarian editor Emery Reves, who filled it with one of the most interesting collections of contemporary art at the time. Steps away from this 3,000 square meters house - not counting the two annex houses, 200 square meters each - is the so-called ‘Petit Cabanon', measuring only 13 square meters. Nick-named ‘Cabanon’ , this much smaller property was the summer residence of Charles Eduard Janneret Gris, better known as Le Corbusier.
‘A man on holiday needs nothing but a bed, a toilet, a roof on his head and the sunset reflecting on the sea’ loved to repeat the Swiss architect who, toward the end of his life, had decided to realise his dream of living in simple solitude by the Mediterranean sea.
Le Corbusier loved to spend the summer with his wife in Cote d’Azur, which is why he decided to build a tiny chateau for her, right by the sea. She actually never got to see the house, but Le Corbusier himself moved in it at the beginning of the sixties, spending his days between drawing and swimming in the sea.
The ‘Cabanon’ is meant to resemble the cabins of a cruise ship: bed, sink, a little table, a closet, a library and the toilet are efficiently placed inside of the structure in order to perform their role, just as the limbs of the human body do. Nothing is casual, nothing is superfluous, especially not the openings toward the outside. Le Corbusier used to say that it’s crucial in architecture to ‘think about where to place the windows’, which becomes a real challenge in such a restricted space.
One particular window proved to be a challenging element for Corbu: the one in front of the toilet, so much that he wrote a letter to engineer Jean Prouve’ in 1961, asking him which was, in his opinion, the ideal shape for a toilet window.
The landscape of Roquebrune Cap-Martin is considered to be one of the most enchanting of the Riviera, with its fruit trees, vineyards and lavender fields, colouring the view of incredible shades and perfumes. Even Coco Chanel loved everything about Cote d’Azur and her home there: she chose the colours of each room, along with its details, from the right kind of chandeliers to the softest carpets, to the most comfortable sofas where to host her guests.
With the same effort, Le Corbusier through of every little detail for his tiny home, up until he found the best proportions for that toilet window too, acknowledging the fact that the colours, perfumes and light of the Cote d’Azur, everything was going to be his own unforgettable memory.
